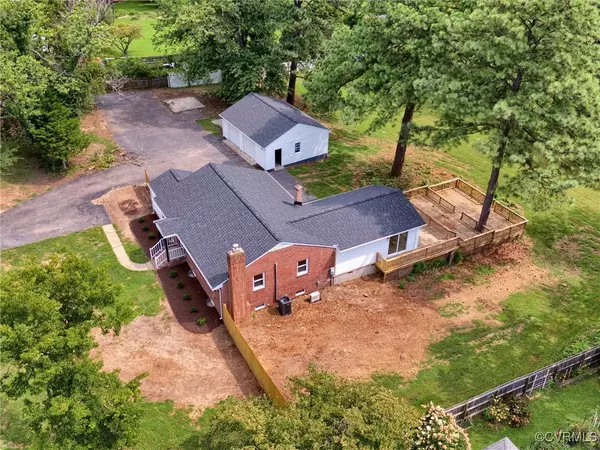$412,500
$425,000
2.9%For more information regarding the value of a property, please contact us for a free consultation.
5807 Long ST Henrico, VA 23231
4 Beds
2 Baths
2,236 SqFt
Key Details
Sold Price $412,500
Property Type Single Family Home
Sub Type Single Family Residence
Listing Status Sold
Purchase Type For Sale
Square Footage 2,236 sqft
Price per Sqft $184
Subdivision Marion Hill
MLS Listing ID 2420938
Sold Date 10/18/24
Style Ranch
Bedrooms 4
Full Baths 2
Construction Status Actual
HOA Y/N No
Year Built 1959
Annual Tax Amount $2,296
Tax Year 2024
Lot Size 1.003 Acres
Acres 1.003
Property Description
Welcome to 5807 Long St, a thoughtfully upgraded 4 bedroom, 2 bathroom residence nestled on OVER AN ACRE of private tranquility WITH A DETACHED GARAGE & FINISHED BASEMENT. Just 1 mile from Rocketts Landing, Minutes from the City & Steps away from the Virginia Capital Trail! This exceptional property boasts over 2230 finished square feet of living space, an open concept floor plan w/ brand new flooring throughout. The foyer introduces you to an inviting living room featuring a lighted ceiling fan & access to the perfect home office w/ brick accent wall & decorative lighting. The dining space w/ recessed lighting leads to an updated kitchen w/ new white shaker cabinets, stainless steel appliances & recessed lighting. Off of the kitchen is a custom built drop zone for additional storage. The family room at the back of the home offers new flooring, new sliding glass doors allowing natural light to pour in, recessed lighting & a lighted ceiling fan. There is a three tiered deck overlooking the large backyard perfect for entertaining & outdoor activities. The primary suite is a luxurious retreat w/ a walk-in closet that boasts custom, wood, built-in shelving & a designer en suite bath w/ floor to ceiling tiled shower & dual vanities. Rounding out the first floor are two additional generously sized bedrooms & an updated hall full bath w/ a tiled shower/tub providing comfort & style. Going downstairs to the walk-out basement there is the laundry/utility space & open room that has painted concrete flooring & ability to house your workshop, storage, home gym or games. The second family room offers NEW carpet, a fireplace & recessed lighting. Finally the 4th bedroom w/ two closets completes the home. 2024 upgrades, NEW water heater, NEW 30-year roof (on house & garage), NEW vinyl energy-efficient windows, NEW dual-zone HVAC units, New kitchen & baths & New flooring throughout. With an oversized detached 2-car garage & an oversized paved driveway this property is a car enthusiasts dream! The possibilities are endless!
Location
State VA
County Henrico
Community Marion Hill
Area 40 - Henrico
Direction Take Route 5 apprx 1 mile past Rocketts Landing and turn left onto Long Street.
Rooms
Basement Full, Partially Finished, Walk-Out Access
Interior
Interior Features Bedroom on Main Level, Breakfast Area, Ceiling Fan(s), Dining Area, Double Vanity, Eat-in Kitchen, Fireplace, Granite Counters, Bath in Primary Bedroom, Main Level Primary, Recessed Lighting, Walk-In Closet(s), Paneling/Wainscoting
Heating Electric, Heat Pump, Zoned
Cooling Central Air, Heat Pump, Zoned
Flooring Laminate, Partially Carpeted, Tile, Vinyl
Fireplaces Number 1
Fireplaces Type Masonry, Insert
Fireplace Yes
Window Features Thermal Windows
Appliance Dishwasher, Electric Water Heater, Stove, Water Heater
Laundry Washer Hookup, Dryer Hookup
Exterior
Exterior Feature Deck, Porch, Storage, Shed, Paved Driveway
Garage Detached
Garage Spaces 2.5
Fence Fenced, Partial
Pool None
Waterfront No
Roof Type Shingle
Topography Level
Porch Rear Porch, Front Porch, Deck, Porch
Parking Type Direct Access, Driveway, Detached, Garage, Off Street, Oversized, Paved
Garage Yes
Building
Lot Description Level
Story 1
Sewer Public Sewer
Water Public
Architectural Style Ranch
Level or Stories One
Structure Type Brick,Drywall,Frame,Vinyl Siding
New Construction No
Construction Status Actual
Schools
Elementary Schools Varina
Middle Schools Rolfe
High Schools Varina
Others
Tax ID 800-708-1488
Ownership Individuals
Financing Conventional
Read Less
Want to know what your home might be worth? Contact us for a FREE valuation!

Our team is ready to help you sell your home for the highest possible price ASAP

Bought with Hometown Realty






