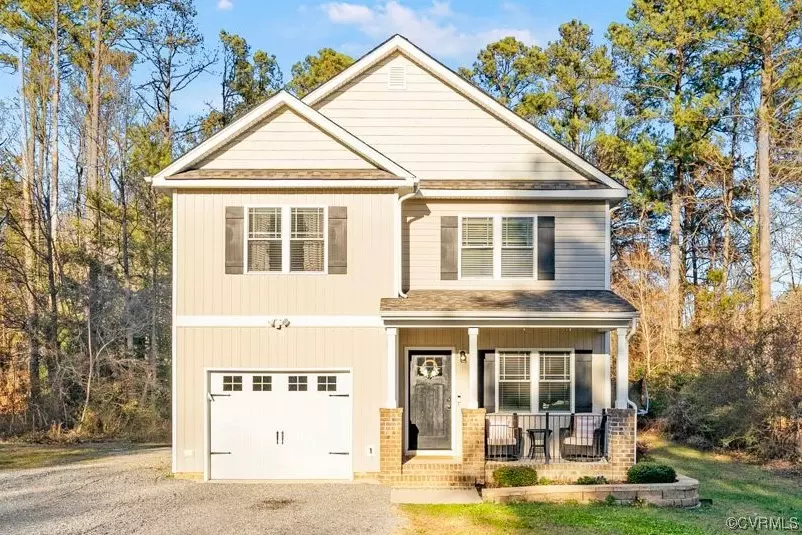$340,000
$335,000
1.5%For more information regarding the value of a property, please contact us for a free consultation.
3824 Harrow DR Chesterfield, VA 23831
3 Beds
3 Baths
1,448 SqFt
Key Details
Sold Price $340,000
Property Type Single Family Home
Sub Type Single Family Residence
Listing Status Sold
Purchase Type For Sale
Square Footage 1,448 sqft
Price per Sqft $234
Subdivision Windsor Hills
MLS Listing ID 2401344
Sold Date 02/27/24
Style Craftsman,Two Story
Bedrooms 3
Full Baths 2
Half Baths 1
Construction Status Actual
HOA Y/N No
Year Built 2016
Annual Tax Amount $2,526
Tax Year 2023
Lot Size 0.602 Acres
Acres 0.602
Property Description
Welcome Home to 3824 Harrow Drive in the beautifully established Windsor Hill community. This 3 bedroom, 2.5 bath, 1448 sq ft like-new Craftsmen is nestled on over ½ an acre lot & does not disappoint. Upgrades include engineered hardwood through out the first floor, window treatments through out, custom cabinetry & granite through out! Relax on the inviting front porch or enjoy a quiet backyard from the rear deck. Living room flaunts engineered hardwood floors, crown molding, ceiling fan, window treatments and electric fireplace. Kitchen is a stunner – featuring engineered hardwood floors, granite countertops, soft close/tongue & drawers with grove 42” cabinets, center island, pantry, gas cooking, recessed lighting, pendant lighting and lovely window overlooking park like backyard. Breakfast nook is open to kitchen with access to ½ bath & sliding glass door that leads to rear deck! Bedrooms are located upstairs, with a large and beautifully appointed primary bedroom. Primary bedroom is cozy with carpet, ceiling fan, large closet & full bathroom. Primary bathroom includes double sink vanity, granite vanity top, soft close/tongue & groove vanity, ceramic tiled floor & tub/shower with ceramic tile to the ceiling! 2 guest bedrooms, each with carpet & double door closets share a guest bath w/custom cabinetry, ceramic tile floor & tub/shower combo. Generously sized laundry room with cabinetry, ceramic tile floor & window complete the second floor. Pull down attic is partially floored making for excellent storage space. ALL of this with a 1 car garage! Exceptional location, award winning schools – a must see!
Location
State VA
County Chesterfield
Community Windsor Hills
Area 52 - Chesterfield
Rooms
Basement Crawl Space
Interior
Interior Features Ceiling Fan(s), Dining Area, Double Vanity, Granite Counters, Kitchen Island, Bath in Primary Bedroom, Pantry, Recessed Lighting, Window Treatments
Heating Electric, Heat Pump, Zoned
Cooling Electric, Zoned
Flooring Ceramic Tile, Partially Carpeted, Wood
Fireplaces Number 1
Fireplaces Type Electric
Fireplace Yes
Window Features Window Treatments
Appliance Dishwasher, Electric Water Heater, Gas Cooking, Microwave, Oven, Range
Laundry Washer Hookup, Dryer Hookup
Exterior
Exterior Feature Deck, Porch, Unpaved Driveway
Parking Features Attached
Garage Spaces 1.0
Fence None
Pool None
Roof Type Shingle
Topography Level
Porch Front Porch, Deck, Porch
Garage Yes
Building
Lot Description Dead End, Landscaped, Level
Story 2
Sewer Public Sewer
Water Public
Architectural Style Craftsman, Two Story
Level or Stories Two
Structure Type Drywall,Frame,Vinyl Siding
New Construction No
Construction Status Actual
Schools
Elementary Schools Harrowgate
Middle Schools Carver
High Schools Matoaca
Others
Tax ID 794-63-61-13-800-000
Ownership Individuals
Security Features Smoke Detector(s)
Financing Conventional
Read Less
Want to know what your home might be worth? Contact us for a FREE valuation!

Our team is ready to help you sell your home for the highest possible price ASAP

Bought with Lifelong Realty Inc





