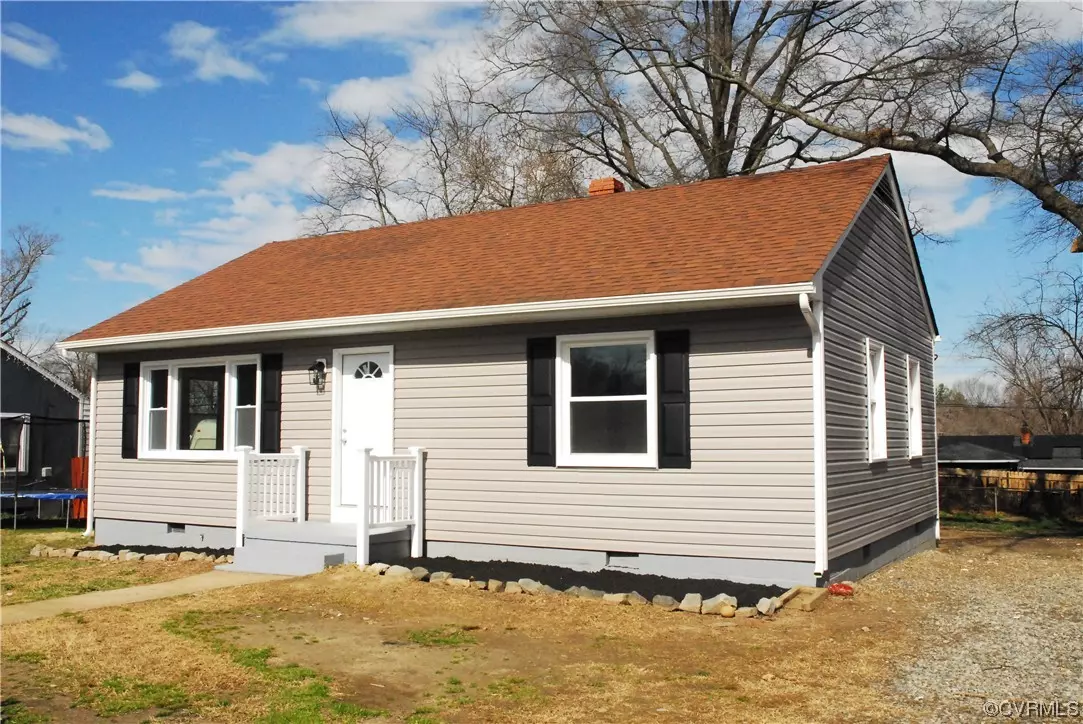$225,000
$230,000
2.2%For more information regarding the value of a property, please contact us for a free consultation.
4252 Sheffield RD Richmond, VA 23224
3 Beds
1 Bath
1,016 SqFt
Key Details
Sold Price $225,000
Property Type Single Family Home
Sub Type Single Family Residence
Listing Status Sold
Purchase Type For Sale
Square Footage 1,016 sqft
Price per Sqft $221
Subdivision Mcguire Manor
MLS Listing ID 2303709
Sold Date 06/08/23
Style Ranch
Bedrooms 3
Full Baths 1
Construction Status Actual
HOA Y/N No
Year Built 1956
Annual Tax Amount $1,488
Tax Year 2022
Lot Size 10,402 Sqft
Acres 0.2388
Property Description
This homes is completely Renovated you will be able to just move in and start making memories. New bathroom, new flooring, New appliances Granit counters, freshly Painted throughout new vinyl siding and windows. Nice large fenced back yard with plenty of space to put in your garden or let your pet run. This is ideal for 1st time home buyer. Conveniently located for work and shopping. Beat the crowd CALL TO SEE IT NOW Back on the market. information is deemed to be accurate. Buyer to independently verify. NEW Heat pump being installed.
Location
State VA
County Richmond City
Community Mcguire Manor
Area 50 - Richmond
Rooms
Basement Crawl Space
Interior
Interior Features Bedroom on Main Level, Ceiling Fan(s), Dining Area, Eat-in Kitchen, Granite Counters, Main Level Primary, Cable TV
Heating Electric, Heat Pump
Cooling Heat Pump
Flooring Laminate
Fireplace No
Window Features Thermal Windows
Appliance Electric Cooking, Electric Water Heater, Microwave, Refrigerator, Stove
Laundry Washer Hookup, Dryer Hookup
Exterior
Exterior Feature Unpaved Driveway
Fence Back Yard, Chain Link, Fenced, Partial
Pool None
Roof Type Composition
Porch Stoop
Garage No
Building
Lot Description Level
Story 1
Sewer Public Sewer
Water Public
Architectural Style Ranch
Level or Stories One
Structure Type Drywall,Frame,Vinyl Siding
New Construction No
Construction Status Actual
Schools
Elementary Schools Greene
Middle Schools Elkhardt
High Schools Wythe
Others
Tax ID C006-0403-036
Ownership Individuals
Security Features Smoke Detector(s)
Financing Cash
Read Less
Want to know what your home might be worth? Contact us for a FREE valuation!

Our team is ready to help you sell your home for the highest possible price ASAP

Bought with Long & Foster REALTORS





