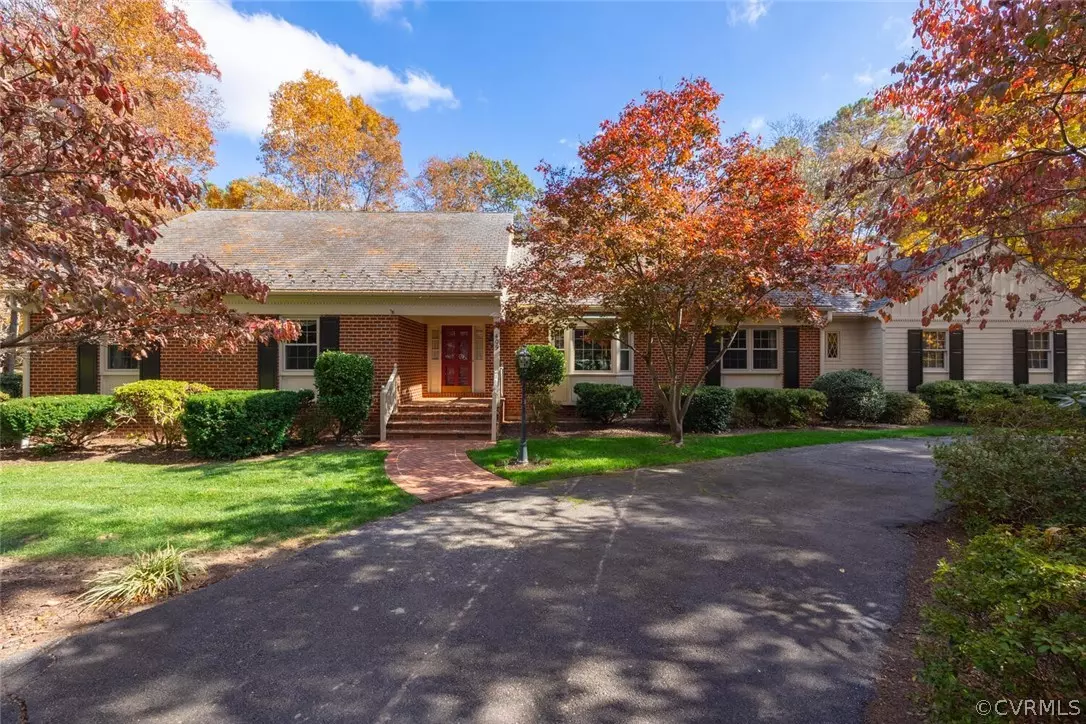$1,150,000
$1,149,000
0.1%For more information regarding the value of a property, please contact us for a free consultation.
409 Kilmarnock DR Henrico, VA 23229
6 Beds
5 Baths
5,252 SqFt
Key Details
Sold Price $1,150,000
Property Type Single Family Home
Sub Type Single Family Residence
Listing Status Sold
Purchase Type For Sale
Square Footage 5,252 sqft
Price per Sqft $218
Subdivision Cheswick
MLS Listing ID 2230350
Sold Date 01/09/23
Style Cape Cod
Bedrooms 6
Full Baths 4
Half Baths 1
Construction Status Actual
HOA Y/N No
Year Built 1982
Annual Tax Amount $7,493
Tax Year 2022
Lot Size 1.366 Acres
Acres 1.3659
Property Description
This lovely home on 1.37 acre is a hidden gem with wonderful charm! * 6 bedrooms * 2 Primary Bedrooms and one on first floor * 1st floor primary has renovated bath 2019 * Crown molding in Foyer, Living room, Dining room, Kitchen and Den * Cathedral ceiling in Sunroom * Kitchen Renovation* Lovely hardwood floors * 2 gas fireplaces * 2nd Primary bedroom is large with 2 walk-in closets * Basement has 2 bedrooms and a full bath * Basement is a great entertaining space with wet bar, refrigerator, cabinetry * Storage throughout the home * A dream walk-in attic * Circular driveway * 2 car garage with access to kitchen * Tankless water heater 2019* A quiet cul-de-sac *
Location
State VA
County Henrico
Community Cheswick
Area 22 - Henrico
Rooms
Basement Full, Finished
Interior
Interior Features Breakfast Area, Separate/Formal Dining Room, Double Vanity, Granite Counters, Kitchen Island, Bath in Primary Bedroom, Main Level Primary, Walk-In Closet(s)
Heating Electric, Forced Air, Natural Gas, Zoned
Cooling Zoned
Flooring Carpet, Tile, Wood
Fireplaces Number 2
Fireplaces Type Gas, Wood Burning
Fireplace Yes
Appliance Dishwasher, Gas Water Heater, Microwave, Refrigerator, Tankless Water Heater
Laundry Washer Hookup
Exterior
Exterior Feature Deck, Sprinkler/Irrigation, Paved Driveway
Garage Spaces 2.0
Fence None
Pool None
Waterfront No
Roof Type Slate,Synthetic
Porch Rear Porch, Patio, Deck
Parking Type Circular Driveway, Direct Access, Driveway, Garage Door Opener, Off Street, Paved, Garage Faces Rear
Garage Yes
Building
Lot Description Cul-De-Sac
Story 3
Sewer Public Sewer
Water Public
Architectural Style Cape Cod
Level or Stories Three Or More
Structure Type Brick,Frame
New Construction No
Construction Status Actual
Schools
Elementary Schools Maybeury
Middle Schools Tuckahoe
High Schools Freeman
Others
Tax ID 743-734-1364
Ownership Individuals
Financing Conventional
Read Less
Want to know what your home might be worth? Contact us for a FREE valuation!

Our team is ready to help you sell your home for the highest possible price ASAP

Bought with Jason Mitchell Real Estate






