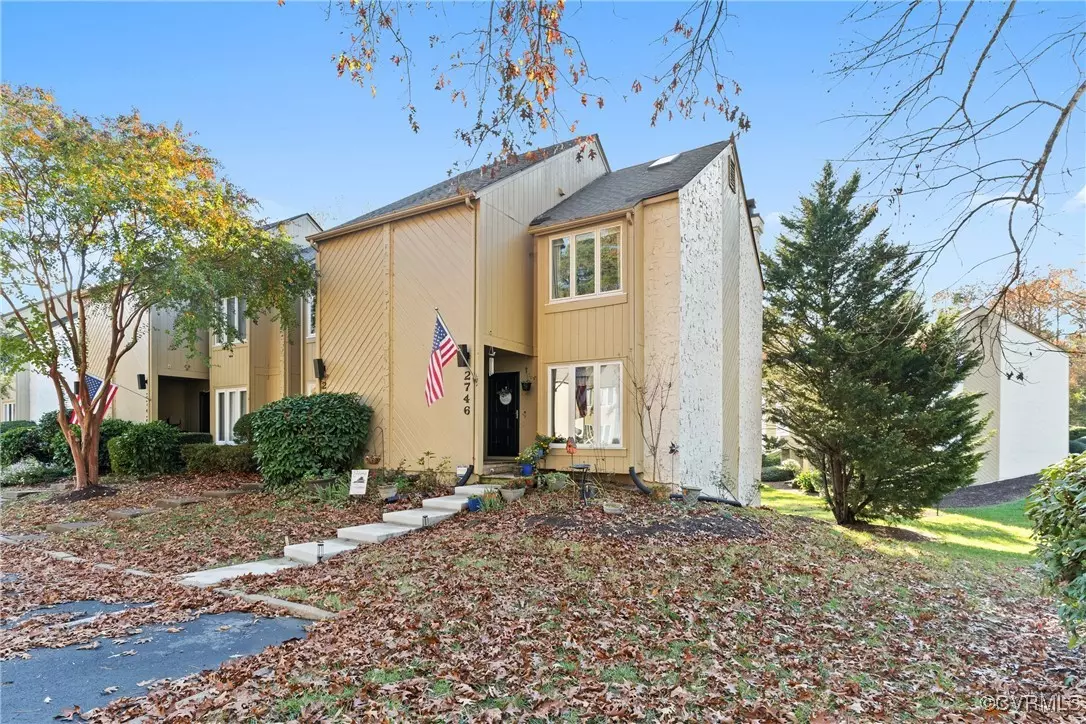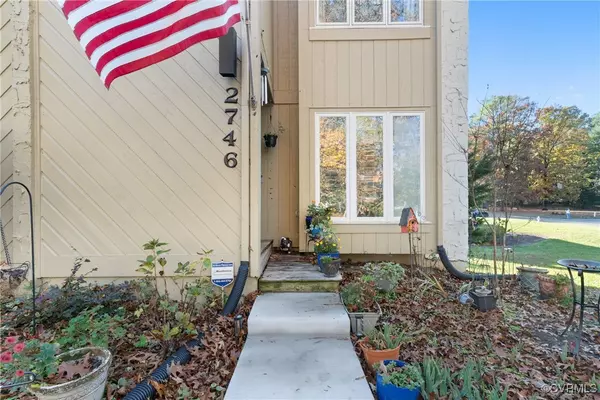
2746 Spinnaker CT Richmond, VA 23233
3 Beds
4 Baths
1,844 SqFt
UPDATED:
11/26/2024 08:23 PM
Key Details
Property Type Townhouse
Sub Type Townhouse
Listing Status Pending
Purchase Type For Sale
Square Footage 1,844 sqft
Price per Sqft $189
Subdivision Bay Cove
MLS Listing ID 2429536
Style Contemporary,Transitional
Bedrooms 3
Full Baths 3
Half Baths 1
Construction Status Actual
HOA Fees $265/mo
HOA Y/N Yes
Year Built 1988
Annual Tax Amount $2,464
Tax Year 2024
Lot Size 2,813 Sqft
Acres 0.0646
Property Description
Step inside to find brand-new hardwood flooring on the main level, complemented by fresh paint throughout. The fully renovated kitchen boasts sleek granite countertops, stainless steel appliances, and ample cabinet space—ideal for home chefs and entertainers alike.
The upper level features two spacious bedrooms, including the luxurious primary suite with an ensuite bath and walk-in closet. New carpet provides a cozy feel throughout the upper and lower levels.
The walk-out basement adds valuable living space with a third bedroom, a full bath, and access to the outdoors—perfect for guests or a home office.
Situated in the desirable Bay Cove community, residents enjoy access to a refreshing pool, serene lake views, and proximity to premier shopping, dining, and major highways. This home also features a brand-new HVAC system, ensuring comfort year-round.
Don't miss the chance to make this move-in-ready gem your own! Schedule a showing today!
Location
State VA
County Henrico
Community Bay Cove
Area 22 - Henrico
Direction North on Lauderdale, Left on Causeway and Right on Wilde Lake, take second entrance onto Shore View Dr into Bay Cove to left on Spinnaker.
Rooms
Basement Full, Walk-Out Access
Interior
Interior Features Breakfast Area, Ceiling Fan(s), Eat-in Kitchen, Fireplace, Granite Counters, High Speed Internet, Bath in Primary Bedroom, Pantry, Skylights, Cable TV, Wired for Data, Walk-In Closet(s)
Heating Electric, Heat Pump
Cooling Central Air, Electric
Flooring Partially Carpeted, Wood
Fireplaces Number 2
Fireplaces Type Gas, Vented, Wood Burning, Insert
Fireplace Yes
Window Features Skylight(s)
Appliance Dryer, Dishwasher, Electric Cooking, Electric Water Heater, Microwave, Oven, Refrigerator, Smooth Cooktop, Washer
Laundry Dryer Hookup
Exterior
Fence None
Pool None, Community
Community Features Home Owners Association, Lake, Maintained Community, Pond, Pool
Amenities Available Management
Roof Type Composition
Garage No
Building
Story 3
Sewer Public Sewer
Water Public
Architectural Style Contemporary, Transitional
Level or Stories Three Or More
Structure Type Frame,Stucco,Wood Siding
New Construction No
Construction Status Actual
Schools
Elementary Schools Nuckols Farm
Middle Schools Pocahontas
High Schools Godwin
Others
HOA Fee Include Association Management,Maintenance Grounds,Pool(s),Road Maintenance,Snow Removal,Trash,Water Access
Tax ID 732-756-3853
Ownership Individuals







